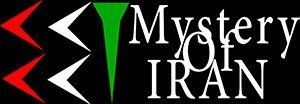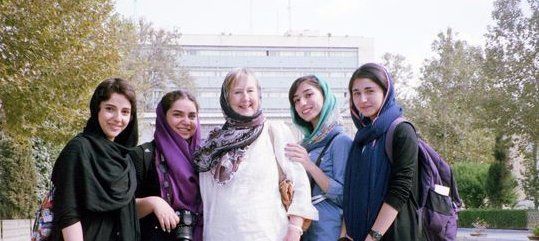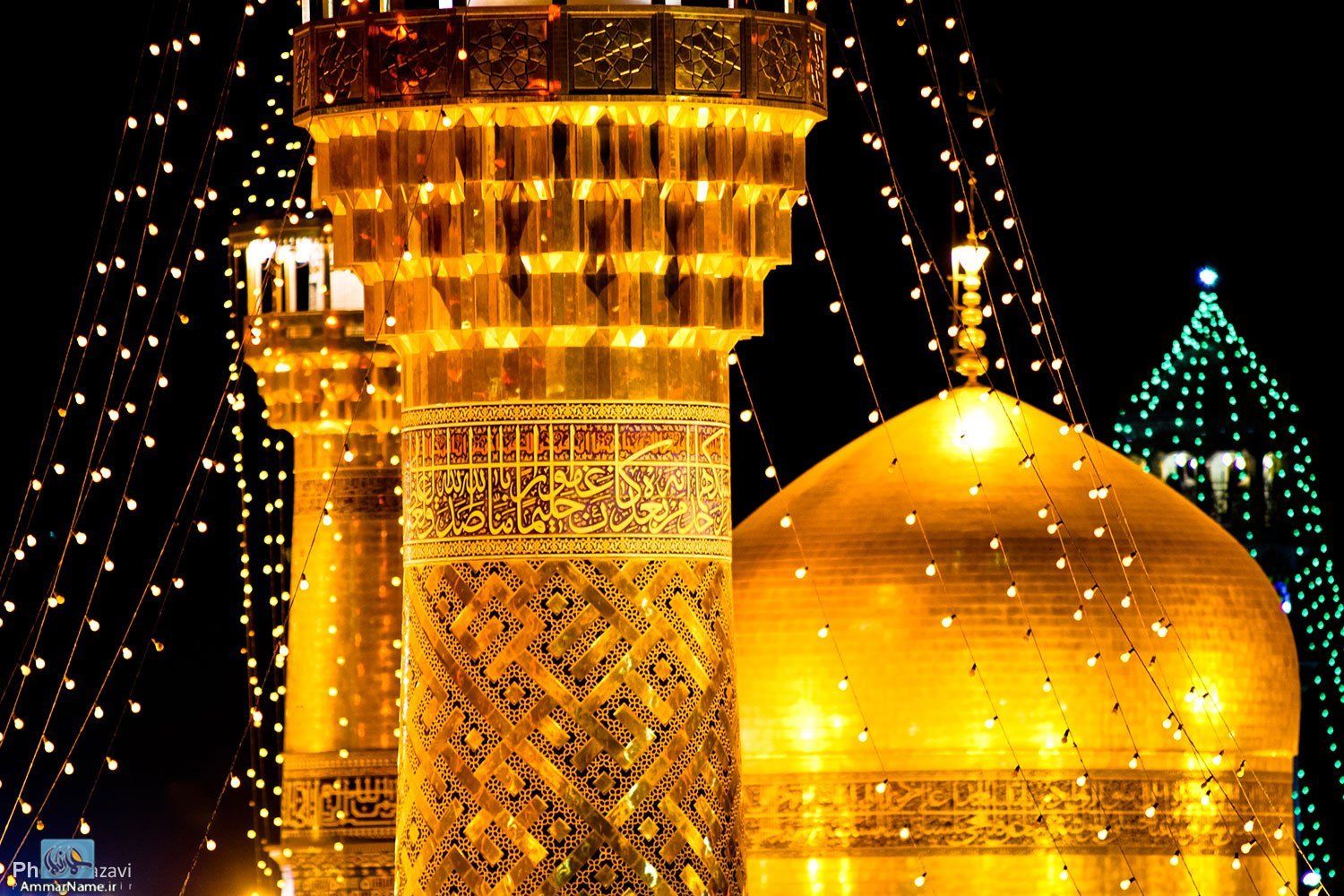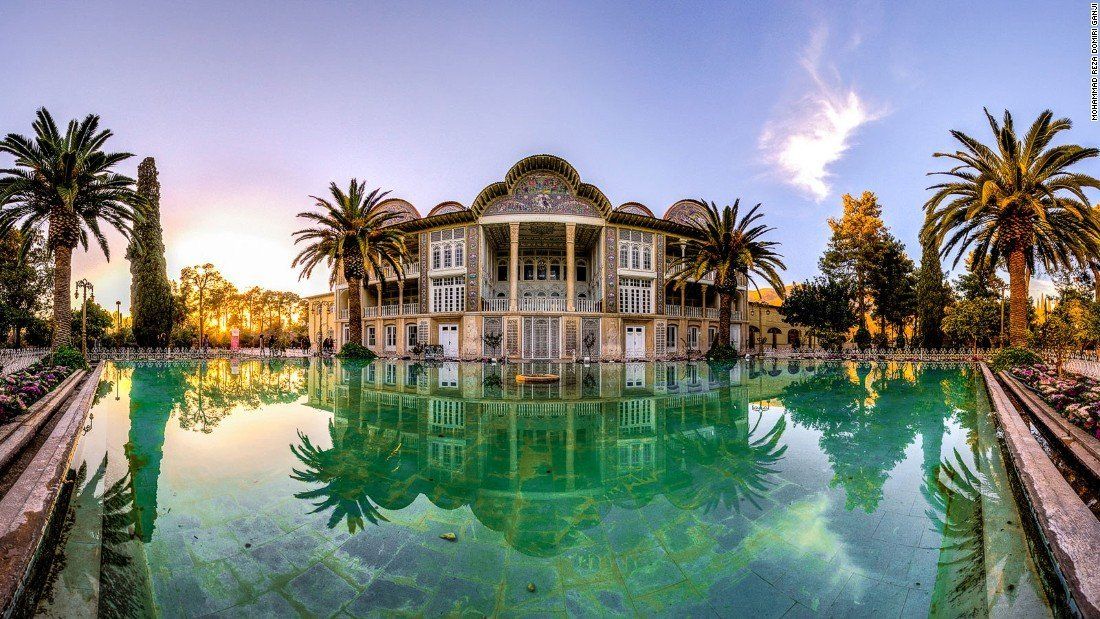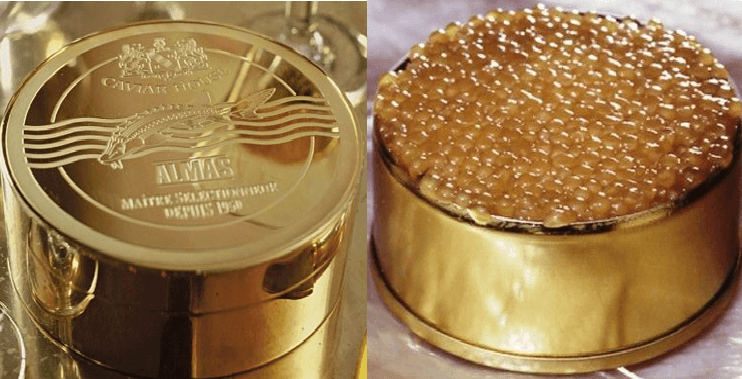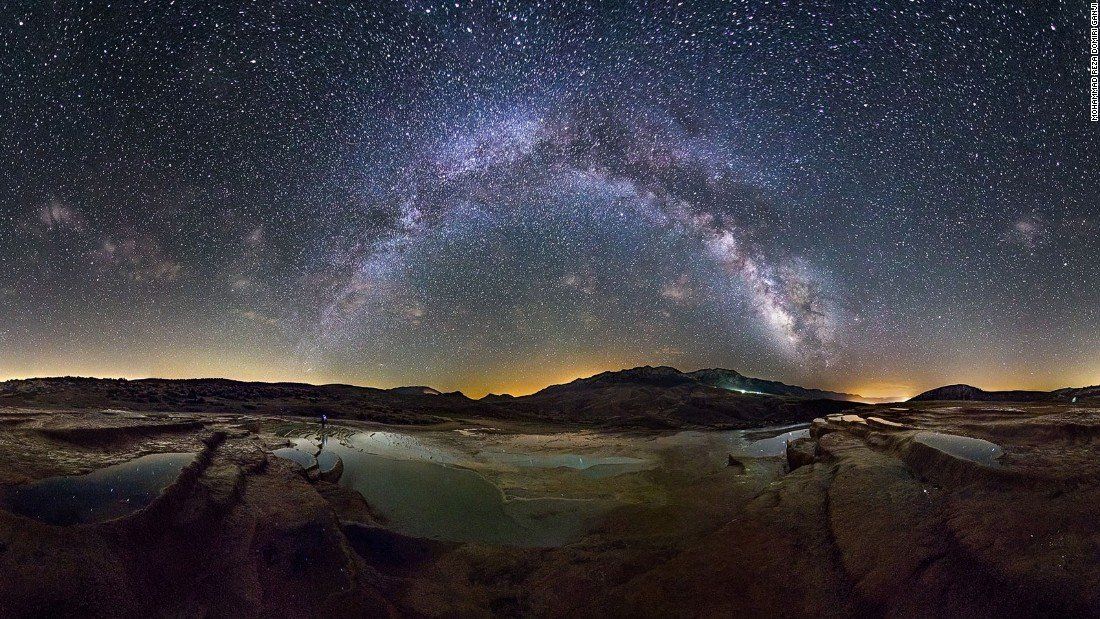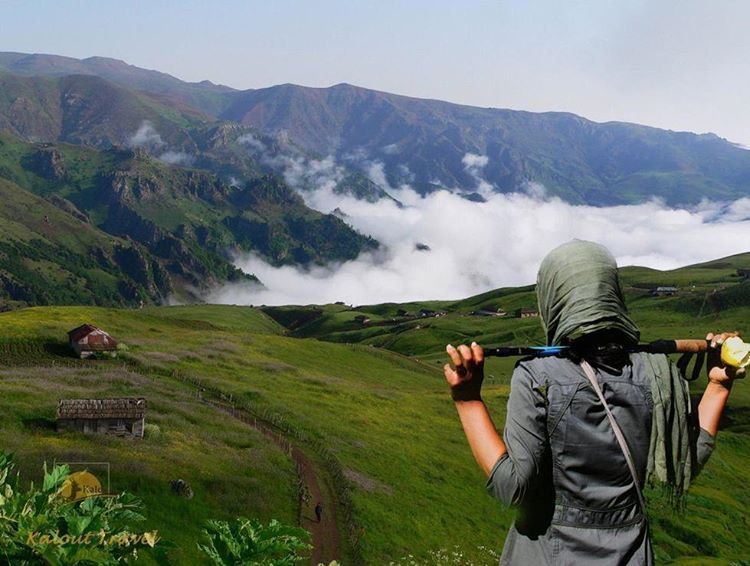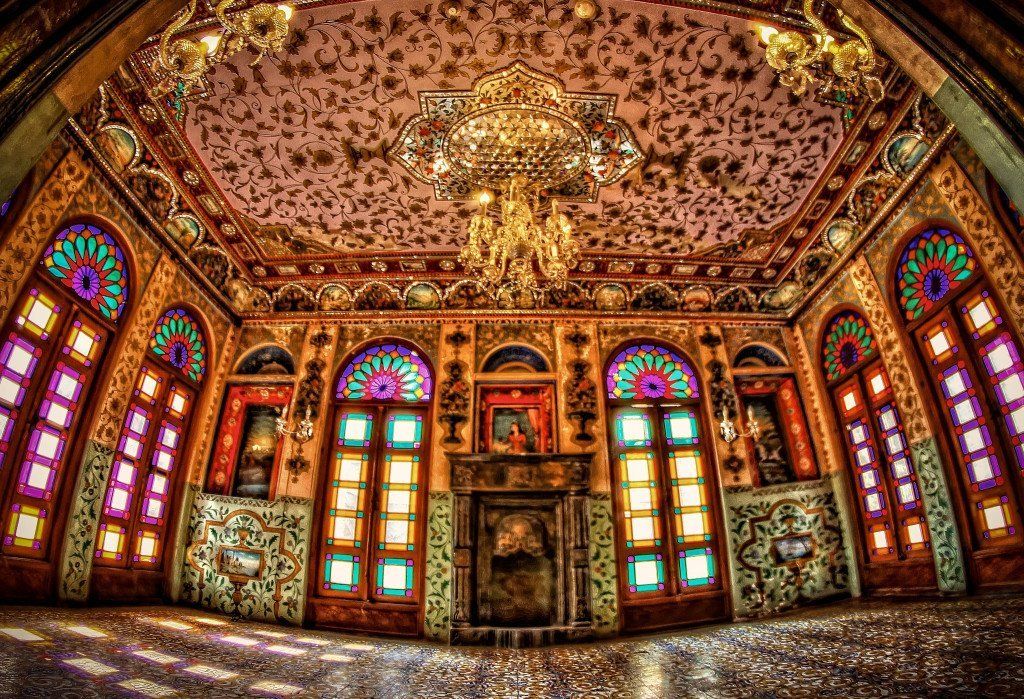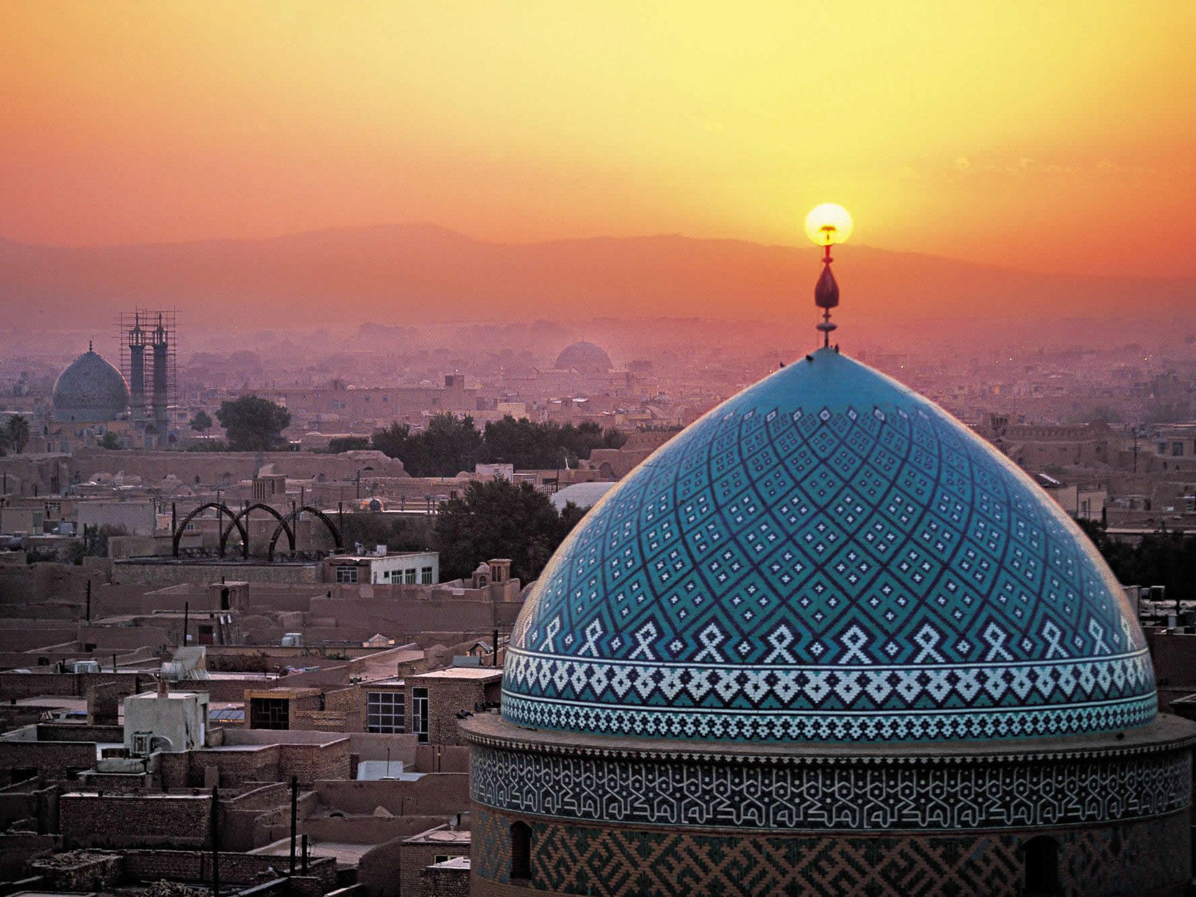Shiraz Attractions
Arg-e Karim Khan
Arg-e-Karim Khan was built in 1766-7. Karim Khan invited the best architects and artists of the time and bought the best materials from other cities and abroad for the construction of the citadel of Karim Khan, which was quickly constructed. In shape it resembles a medieval fortress. During the Zand dynasty it was used by the king as living quarters. During the Qajar period it was used as the governor's seat. At times, the citadel was used as a prison. Today, it is a museum operated by Iran's Cultural Heritage Organization.
Vakil Mosque
The Masjid-e-Vakil (the Regent Mosque) has an impressive portal containing faience panels in floral designs with various shades and colors on each side. The northern iwan (verandah) is decorated with shrubs and flowers, mainly rose bushes. The ceiling in Mihrab Chamber (altar) is covered with small cupolas resting on twisted columns.
Vakil Bazaar
Which is close by, was built by Karim Khan Zand. Here silversmiths and jewelers still apply their trades of exquisite inlay work. Persian carpets and other traditional Persian handicrafts may also be purchased in the Vakil Bazaar. The Bazaar has beautiful courtyards, caravansarais, bath houses, and old shops which are deemed among the best places in Shiraz to buy all kinds of Persian rugs, spices, copper handicrafts and antiques.
Tomb of Hafez
The Hāfezieh, are two memorial structures erected in the northern edge of Shiraz, Iran, in memory of the celebrated Persian poet Hafez. The open pavilion structures are situated in the Musalla Gardens on the north bank of a seasonal river and house the marble tomb of Hafez. Iranians have a saying that every home must have two things: first the Quran, then a collection of the works of Hafez. Almost every Iranian can quote his work, bending it to whichever social or political persuasion they subscribe. Here at Hafezie you will find many people reading their favourite poems by Hafez. You might also see people performing the faal-e Hafez, a popular ritual in which you seek insight into your future by opening a volume of Hafez – the future is apparent in his words.
Saadi's Tomb
Saadi was one of the major Persian poets of the medieval period. He is not only famous in Persian-speaking countries, but has been quoted in western sources as well. He is recognized for the quality of his writings and for the depth of his social and moral thoughts. While not as popular as Hafez’s tomb, the Aramgah-e Sa’di and its generous surrounding gardens are a tranquil place, with the tombstone housed in an open-sided stone colonnade built during the Pahlavi era.
Shah Cheragh
It is a funerary monument and mosque, housing the tomb of the brothers Ahmad and Muhammad, sons of Mūsā al-Kādhim and brothers of ‘Alī ar-Ridhā. The two took refuge in the city during the Abbasid persecution of Shia Muslims. The decorative work in a mosaic of mirror glass, the inscriptions in stucco, the ornamentation, the doors covered with panels of silver, the portico, and the wide courtyard are most attractive.
Nasir al-Mulk Mosque
The mosque was built during the Qajar era, and is still in use under protection by Nasir al Mulk's Endowment Foundation. It was built by the order of Mirza Hasan Ali Nasir al Molk, one of the lords of the Qajar Dynasty, in 1876 and was finished in 1888. The mosque extensively uses colored glass in its facade, and it displays other traditional elements such as panj kāseh-i (five concaves) in its design. It is also named in popular culture as Pink Mosque due to the usage of beautiful pink color tiles for its interior design.
Eram Garden
Famous for its tall cypress trees, this Unesco-listed garden was laid out during the Qajar period but incorporates elements from an earlier Seljuk landscape. The many hidden corners of the gardens are wildly popular with young Shirazis, who pay a fraction of the entrance fee that foreigners are charged. The garden is designed around a pretty pool beside a Qajar-era palace, the Kakh-e Eram (Eram Palace), which is not open to the public.
Persepolis
About 50 km. Northwest of Shiraz, at the foot of the rahmat Mountains, one encounters the vast platform and remains of Persepolis, the grand ceremonial Capital built by Darius I (Darius the Great) and his successors some 2500 years ago. Archeologists are still combing through the debris and ashes that have covered Persepolis since Alexander the Great destroyed it in 330 BC. Most of the structures have already been revealed.
Pasargad
It is located about 77 km away from Persepolis. It was built by Cyrus the Great. Among the interesting sites at Pasargad is a stone platform 80 m. long and 18 m. wide. It is believed to have been the foundation of a palace. Close by are the ruins of a building called the Prison of Solomon which was probably a fire temple. The most important monument in Pasargad is undoubtedly the tomb of Cyrus the Great. It has seven broad steps leading to the sepulcher, which measures 534m. in length by 531m in width and has a low and narrow entrance. When Alexander the Great looted and destroyed Persepolis, he paid a visit to the tomb of Cyrus. It is recorded that he commanded Aristobulus, one of his warriors, to enter the monument. Inside he found a golden bed, a table set with drinking vessels, a gold coffin, some ornaments studded with precious stones and an inscription of the tomb, which reads: "Passer-by, I am Cyrus the Great, I have given the Persians an empire and I have ruled over Asia. So do not envy me for this tomb."
Begin With the Tomb of Cyrus which is know locally as Qabr-e Madar-e Solaiman ، tomb of the Mother of Solomon ، a name most likely bestowed on it at the time of the Arab invasion.
The building is set upon a stepped plinth recalling a Mesopotamian ziggurat , while the gabled tomb chamber bears at least some resemblance to funerary monuments from Phrygia and Lycia. But its massive ، megalithic masonry reinforced by swallow-tail clamps of lead and iron , is as Stronach has pointed out , completely Achaemenian in character.
The stone base measures 13.50 ×12.20 m.and the sepulcher itself is 5.24 m.
Long and 5.30 m. wide and a bout 6 m. high , the original height of the structure being nearly 11m.
In 1970 , when Mr . Stronach was taking fresh measurements on the roof of the tomb , he discovered a hitherto unnoticed feature on the topmost stone of the gable above the door.
This consister of the lower half of a much eroded , rayed disc about 50cm . in diameter.
Possibly this symbol provides an important club to the religious beliefs of Cyrus himself.
Visitors may not enter the tomb chamber which is empty. One can , however , glimpse thr interior through the open doorway in the later afternoon.
pasargad
It is entered by a small passage from the doorway , originally closed by double doors pivoting in sockets on either side of the frame.
A shallow mihrab or prayer niche was cut into the south wall about 700 years ago when , under the Atabak sad Ibn Zangi , who died in A.D.1226 , various columns from the palaces were used to from an arcade round the base of the plinth , the monument then being transformed into a congregational mosque.
Later still , more stone was brought from the palaces and elsewhere to construct the caravanserai that was excavated by the Iranian Archaeological Service.
The columns have been removed and are being restored to their original positions.
Originally the Magi , guardians of Cyrus tomb lived within the surrounding gardens in a separate dwelling.
The interior of the mausoleum , according to Ariyan , was richly furnished , the embalmed body of the king lay in a golden sarcophagus on a gold couch , with a gold table by its side , on which various treasures were laid. Alexander the Great made several pilgrimages to the tomb.
Various classical writers mention an inscription on the tomb , no trace of which remains.
According to Strabo this read : O man , I am Cyrus who founded the Empire of the Persians and was king of Asia.
Grudge me not therefore this monument.
From the tomb of Cyrus the road leads north-east passing the Residential palace on the left , and ending at the Audience Hall. Both palaces were surrounded by protective walls until 1971 and are built on the oblong plan in contrast to the later , square plan of the Persepolis palaces.
Only one tapered column of the original eight stands in place in the lofty central hall of the Audience Palace (or Palace S) , stork nest in permanent occupation on its top.
Originally double-horned lion protomes formed the capital. Four low-ceilinged porticos were also supported by columns , 48 supporting the northern colonnade.
On the doorways of Palace S , bas-reliefs of partly Assyrian inspiration can be seen , while on the south-east corner a stone shaft bears a cuneiform inscription in old Persian , Elamite and Babylonian , reading , I am Cyrus , the King , the Achaemenian.
Black and white limestone has been used with telling effect in both palaces and the doorways are also of black limestone , but exposure is beginning to damage the stone.
Further Reading:






















