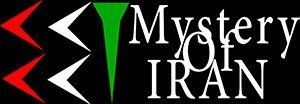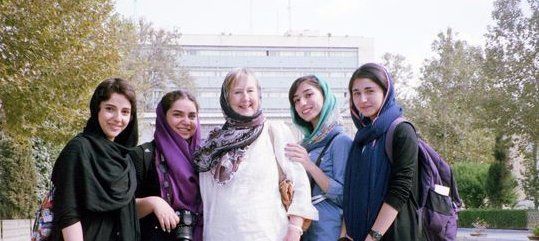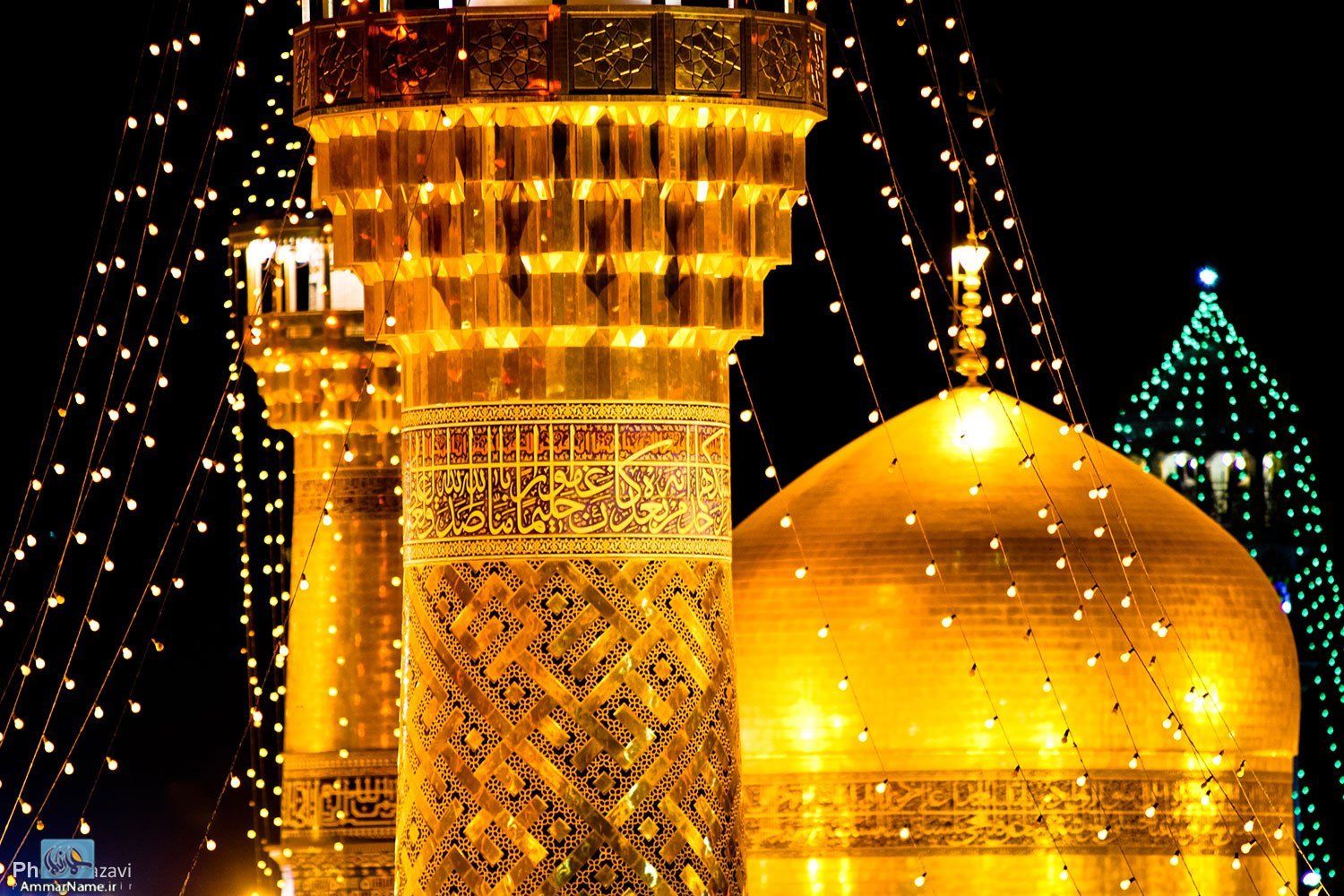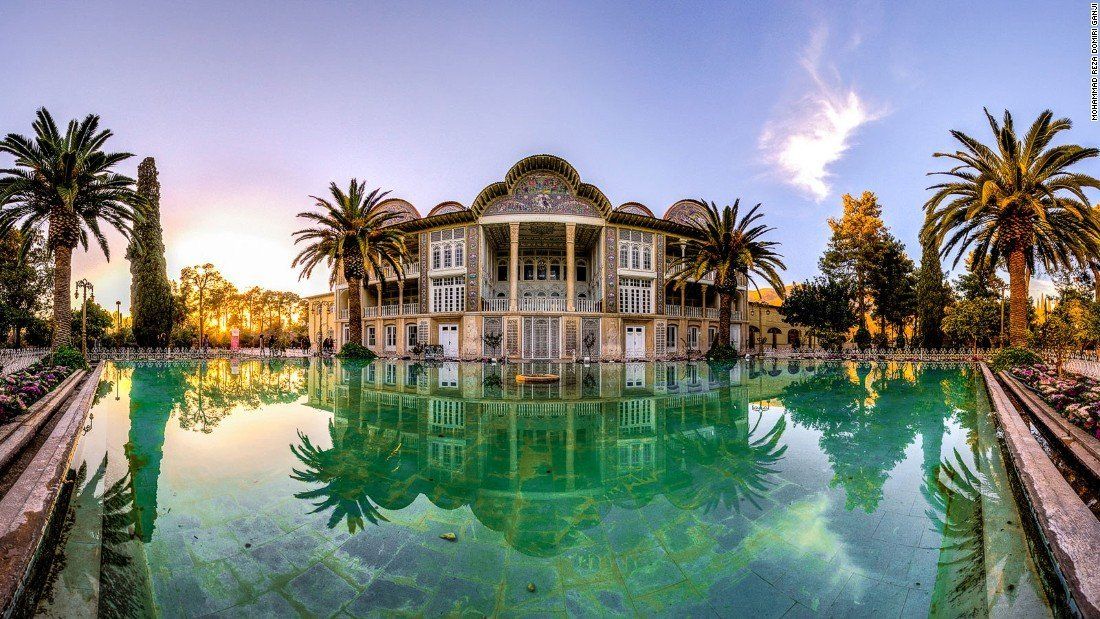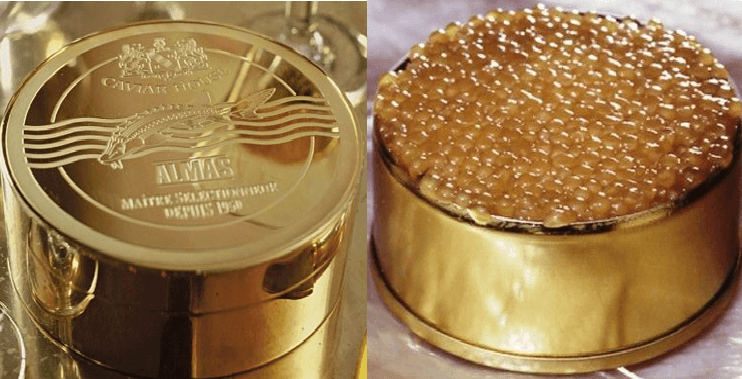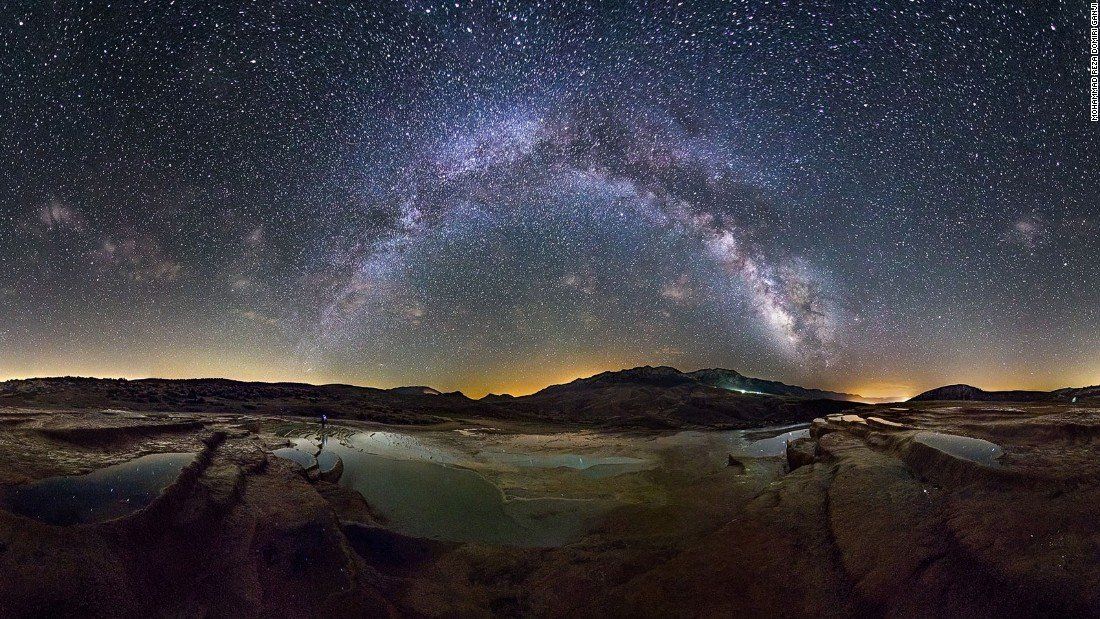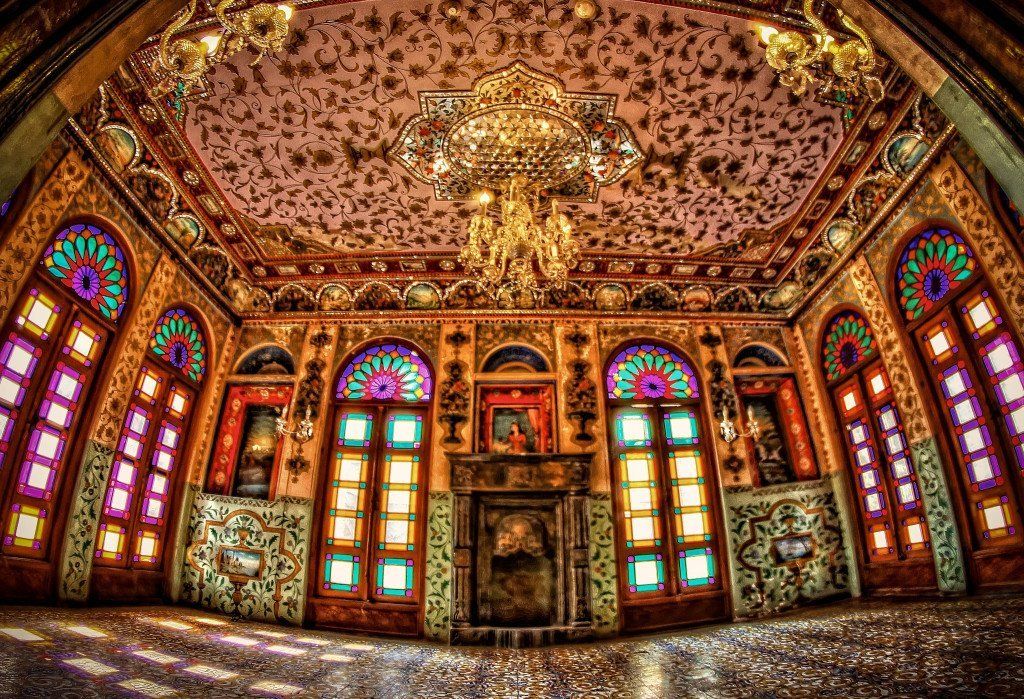Isfahan Attractions
Isfahan Attractions
Naqsh-e Jahan Square (Imam Square)
Before Isfahan was selected as Capital by the Safavid dynasty, a square called Naqsh-e Jahan (Image of the world) existed in the vicinity of Imam square. During the reign of Shah Abbas the Great, this square was enlarged to almost its present dimensions and the most famous historic buildings of Isfahan were constructed around this square. This square has an area of 89,600 m2. During the reign of Shah Abbas I and his successors, this square was an area where festivities, polo, dramatics and military parades took place. Two stone gates of the polo are embedded in the north and south of this square.
Imam Mosque
The construction of this mosque situated at the south side of Imam Square (Naqsh-e Jahan) started in 1020 A.H under the order of Shah Abbas I during the twenty-fourth year of his reign, and the decorations and extensions of the building were completed during the rule of his successors. This mosque is a masterpiece of the 16th century from the viewpoint of architecture, tile work and stone carving. One of the interesting features of this mosque is the echo of sound in the center of the gigantic dome in the southern section. The height of this dome is 52 m and the minarets therein 48m; whereas the minarets at its portal in the Naqsh-e-Jahan Square reach an elevation of 42 m. The huge one-piece marble and other slabs of stone, besides the intricate tile work and adornments prove extremely spectacular views of this mosque.
Sheikh Lotfollah Mosque
This mosque is another masterpiece of architecture and tile work of the 16th century which was constructed by a decree issued by Shah Abbas I and took a period of 18 years to be completed. Inside tile work decorations of the plinth to the top are covered with mosaic tiles. The purpose of this mosque was for it to be a private mosque of the royal court, unlike the Masjed-e Shah, which was meant for the public. For this reason, the mosque does not have any minarets and is of a smaller size. Indeed, few Westerners at the time of the Safavids even paid any attention to this mosque, and they certainly did not have access to it. It wasn't until centuries later, when the doors were opened to the public, that ordinary people could admire the effort that Shah Abbas had put into making this a sacred place for the ladies of his harem, and the exquisite tile-work, which is far superior to those covering the Shah Mosque. Friday (Al-Jum’a) Mosque Friday mosque is one of the historical monuments of the post-Islamic period in Iran which was constructed in the 4th century A.H and was expanded during Seljuk, Muzaffar and Shah Abbas I periods. Anywhere in the mosque, apart from the different styles of architecture, various types of poetry and prose lines are visible. This mosque is a complex of buildings and artistic masterpieces of the post-Islamic period in Iran.
Ali Qapu
This palace which is a unique example of palace architecture in the Safavid era was constructed under the order of Shah Abbas I in the early 11th century A.H. The monarch received special envoys in this palace and held his audience here. There are five floors in this palace and each floor has its special decorations. During the reign of Shah Abbas II, a royal parlor (Shah Neshin) was added to the main building and the sovereign and his guests watched polo, illuminations, fire-works and the dramatics that took place in the Nagsh-e-Jahan Square from the halls of this elegant palace. Ali Qapu is rich in naturalistic wall paintings by Reza Abbassi, the court painter of Shah Abbas I, and his pupils. There are floral, animal, and bird motifs. The highly ornamented doors and windows of the palace have almost all been pillaged at times of social anarchy. Only one window on the third floor has escaped the ravages of time.
Ali Qapu was repaired and restored substantially during the reign of Shah Sultan Hussein, the last Safavid ruler, but fell into a dreadful state of dilapidation again during the short reign of invading Afghans. Under the Qajar Nasir al-Din shah's reign (1848–96), the Safavid cornices and floral tiles above the portal were replaced by tiles bearing inscriptions.
The Chehel Sotune (Forty Columns)
Palace The Chehel Sotune Palace and its garden cover an area of approximately 67,000 sq. m. This palace was constructed during the reign of Shah Abbas I and a building was established in the middle of this garden. Shah Abbas II was also responsible for additions to this palace. The reflection of the twenty pillars of the hall in the pool opposite the palace brings about a conception of forty pillars. As with Ali Qapu, the palace contains many frescoes and paintings on ceramic. Many of the ceramic panels have been dispersed and are now in the possession of major museums in the west. They depict specific historical scenes such as a reception for an Uzbek King in 1646, when the palace had just been completed; the welcome extended to the Mughal Emperor, Humayun who took refuge in Iran in 1544; the battle of Taher-Abad in 1510 where the Safavid Shah Ismail I vanquished and killed the Uzbek King. A more recent painting depicts Nader Shah's victory against the Indian Army at Karnal in 1739. There are also less historical, but even more aesthetic compositions in the traditional miniature style which celebrate the joy of life and love.
Hasht Behesht Palace
The historical edifice of Hast Behesht, an example of residential palaces of the last kings of the Safavid dynasty, was constructed during the reign of Shah Soleiman Safavid in 1080 A.H. Tile work of the building representing different kinds of birds, wild animals and reptiles which are the remnants of this palace, can be noted. Today, only a minor portion of the grounds remains. However, the historical palace is still a valuable and interesting monument. A park has been built around it after the Revolution.
Chahar Bagh School
Also known as Madraseh-ye Madar-e Shah (The King-mother’s School) is the last architectural masterpiece of the Safavid era. This school was constructed for theological studies, late in the reign of Shah Soltan Hossain Safavid in the years 1116-1126 AH. In terms of tile work, Chahar Bagh School contains various types of tile works which have turned it into a unique building. In fact, the school is known as the Museum of Tiling of Isfahan. King’s mother had a large caravansary built nearby, which was the most luxurious passenger accommodation about three centuries ago. This caravansary has recently been rebuilt as the most famous luxury hotel in Iran, Abbasi Hotel. The architecture structure of this hotel is spectacular and unique in the world.
Si-o-se Pol
This bridge is a unique masterpiece of the reign of Shah Abbas I. It was constructed under the supervision and expense of Allah Verdi Khan, one of his famous commanders. This bridge is approximately 300 m. in length and 14 m. in width and is the longest bridge on the Zayandeh Rud River which was constructed in 1005 A.H. The Armenians used to hold special festivities near this bridge in the Safavid period. Nowadays it's the favourite place for the locals to stroll around.
Khaju Bridge
This bridge took its foundation in the late Timurid period, and was constructed according to what it is currently in 1060 AH, under the orders of Shah Abbas II. Although architecturally functioning as a bridge and a weir, it also served a primary function as a building and a place for public meetings. This structure was originally decorated with artistic tilework and paintings, and served as a teahouse. In the center of the structure, a pavilion exists inside which Shah Abbas would have once sat, admiring the view. Today, remnants of a stone seat is all that is left of the king's chair. This bridge is one of the finest examples of Persian architecture at the height of Safavid cultural influence in Iran.
New Julfa
New Julfa is the Armenian quarter of Isfahan, Iran, located along the south bank of the river Zayandeh River. New Julfa was established in 1606 as an Armenian quarter by edict of Shah Abbas I, the influential shah from the Safavid dynasty. Over 150,000 Armenians were moved there from Julfa (also known as Jugha or Juła) in Nakhichevan. Iranian accounts state that the Armenians came to Persia fleeing the Ottoman Empire's persecution (see this article on Iranian churches); European and Armenian accounts state that the population was moved by force in 1604 and their hometown destroyed by Shah Abbas( Baghdiantz, Herzig, in Kévonian). All accounts agree that, as the residents of Julfa were famous for their silk trade (Kévonian, Baghdiantz, Herzig), Shah Abbas treated the population well and hoped that their settlement in Isfahan would be beneficial to Persia. New Julfa is still an Armenian-populated area with an Armenian school and sixteen churches, including Surp Amenaprgitch Vank. Armenians in New Julfa observe Iranian law with regard to clothing, but otherwise retain a distinct Armenian language, identity and culture (Ghougassian). The policy of the Safavids was very tolerant towards the Armenians as compared to other minorities, such as the Iranian Georgians and Circassians.
Vank Cathedral
The Vank Church is one of the most famous churches in the Jolfa vicinity of Isfahan. The construction of this church commenced in the reign of Shah Abbas II in 1065 A.H and was completed in 1074 A.H. The interior of the church is richly decorated with painting decorations, interesting tile works and beautiful oil paintings of Jesus Christ’s life. The interior is covered as with fine paintings and gilded carvings and includes a wainscot of rich tile work. The delicately blue and gold painted central dome depicts the Biblical story of creation of the world and man's expulsion from Eden. Pendentives throughout the church are painted with a distinctly Armenian motif of a cherub's head surrounded by folded wings. The ceiling above the entrance is painted with delicate floral motifs in the style of Persian miniature. Two sections, or bands, of murals run around the interior walls: the top section depicts events from the life of Jesus, while the bottom section depicts tortures inflicted upon Armenian martyrs by the Ottoman Empire. The courtyard contains a large freestanding belfry towering over the graves of both Orthodox and Protestant Christians. A tile work plaque inscribed in Armenian can be seen by the entrance to the cathedral; graves are also placed along the exterior wall before the entrance, with inscriptions in Armenian. In one corner of the courtyard is a raised area with a memorial to the 1915 Armenian Genocide in Turkey. Across the courtyard and facing the cathedral is a building housing a library and museum; outside of this building are several carved stones showing scenes from the Bible.
Manar Jonban (The Swinging Minaret)
This structure comprises of a mausoleum and two minarets, constructed on the tomb of 'Amoo Abdollah' a reputed personality of the 8th century A.H. The construction of Manar Jonban is based on Mongol architecture and there are tile works remained of that era. The two minarets were added later in an unknown date, but probably at the end of the Safavid era. It is extremely interesting to note that on shaking one minaret, not only does the other move, but that the structure itself sways.
Atashgah (Fire Temple)
The Atashgah of Isfahan, the top of which is made of thick and hard brick, is a Sassanid-era archaeological complex located on a hill of the same name about eight kilometers west of Isfahan. According to the historians, the Atashgah was one of the most famous fire temples in Isfahan. Although it is difficult to determine the date of the final structure, what is certain is not newer than the Sassanid period. On a low mountain about twenty kilometers west of Isfahan and in the lovely plain named Qorb overlooking the Zayandeh Rud River, remains of an old building are still left which dates back to probably the Parthian era or Sassanid period.
Old Qaisarieh Bazaar
Qaisarieh Bazaar was one of the largest and most luxurious shopping malls in the Safavid era. This bazaar which is now the greatest supplier of handicrafts in Isfahan was constructed in 1029 A.H on the north side of the Imam Square. This bazaar used to be a center of selling precious fabrics during the Safavid dynasty and foreign companies were also trading there. The entrance to the bazaar is through a majestic gateway which is decorated with paintings and mosaic tile works representing two archers with lion torso and dragon’s tail. There are two platforms situated at the either side of the entrance gateway on which the goldsmiths used to represent their goods for sale in the old days.
Mystery Of Iran
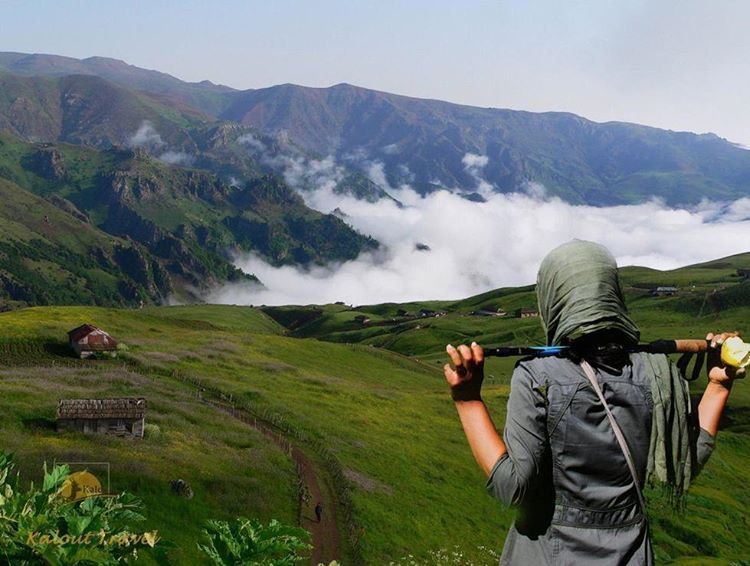
Av Oksana Grishchenko
•
27 Feb, 2016
The beautiful and undiscovered places, stunning landscapes and fascinating sights in Iran’s nature, the inhabitant’s ethnic group’s variety, and also the hospitality and culture of locals in small villages or nomadic parts which are suitable for trekking, make Iran a perfect destination for these sort of activities.
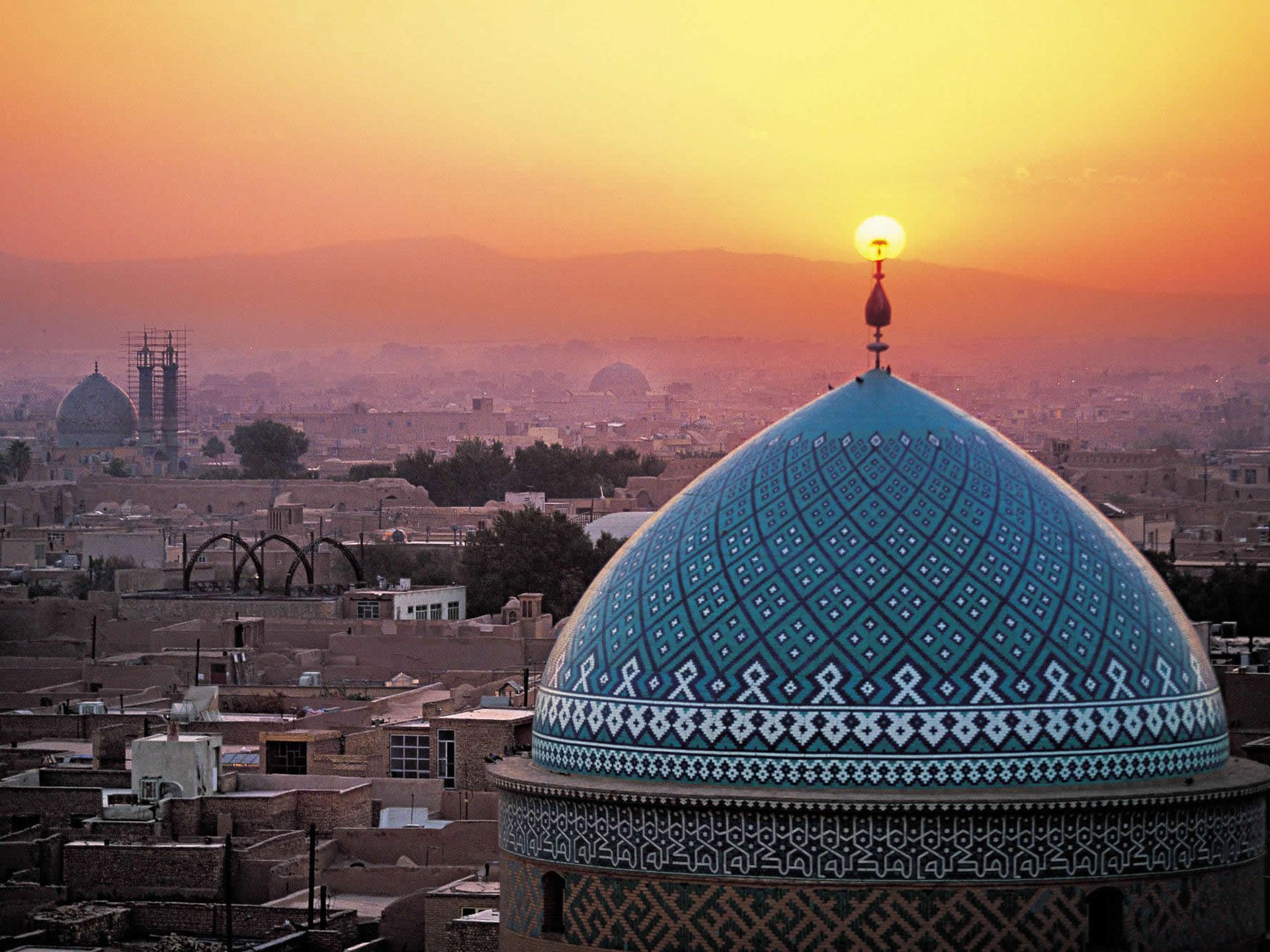
Av Oksana Grishchenko
•
03 Mar, 2015
Do you wish to travel to Iran to experience the delights of the ancient Persian Empire? Do you know new rules and regulations about traveling to Iran? And most important of all; what do previous Iran travelers experience in Iran? There are some things to review before traveling to Iran.
Click down here and enter city name to find out about the weather forecast of the city you like to know about.
Copyright © 2016 All rights reserved by Magic Travel Center LLC®.






















